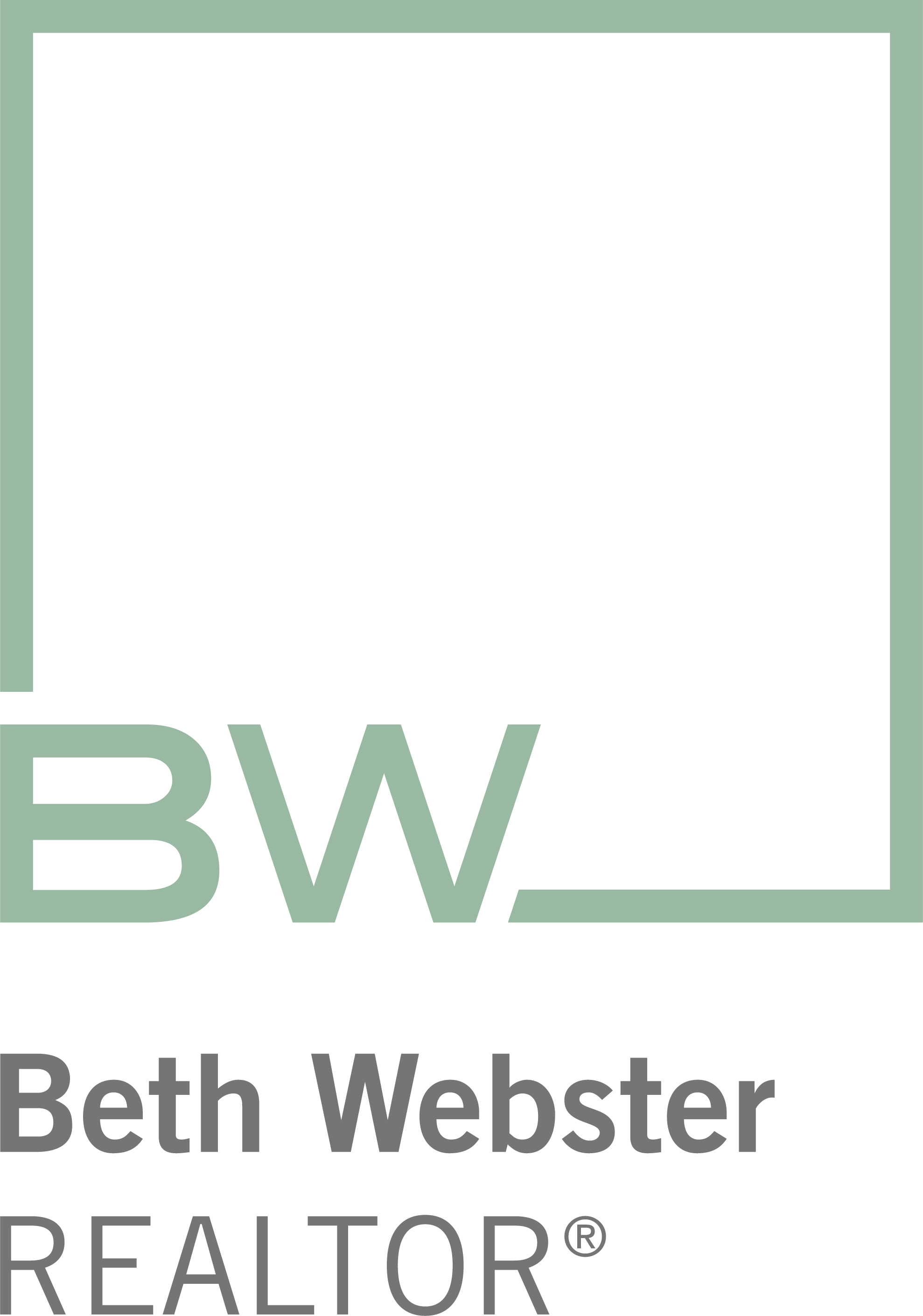


Listing Courtesy of:  MLSlistings Inc. / Los Altos Office / Royce Cablayan - Contact: 650-947-2929
MLSlistings Inc. / Los Altos Office / Royce Cablayan - Contact: 650-947-2929
 MLSlistings Inc. / Los Altos Office / Royce Cablayan - Contact: 650-947-2929
MLSlistings Inc. / Los Altos Office / Royce Cablayan - Contact: 650-947-2929 831 Timlott Lane Palo Alto, CA 94306
Pending (17 Days)
$3,498,000
MLS #:
ML81965710
ML81965710
Lot Size
4,792 SQFT
4,792 SQFT
Type
Single-Family Home
Single-Family Home
Year Built
1966
1966
School District
481
481
County
Santa Clara County
Santa Clara County
Listed By
Royce Cablayan, DRE #01062078, Los Altos Office, Contact: 650-947-2929
Source
MLSlistings Inc.
Last checked Jun 2 2024 at 10:00 AM GMT+0000
MLSlistings Inc.
Last checked Jun 2 2024 at 10:00 AM GMT+0000
Bathroom Details
- Full Bathrooms: 2
- Half Bathroom: 1
Interior Features
- Washer / Dryer
- Inside
Kitchen
- Refrigerator
- Garbage Disposal
Property Features
- Fireplace: Living Room
- Fireplace: Family Room
- Foundation: Concrete Perimeter
Heating and Cooling
- Central Forced Air
- Central Ac
Flooring
- Hardwood
Exterior Features
- Roof: Composition
Utility Information
- Utilities: Water - Private / Mutual, Public Utilities
- Sewer: Sewer - Public
- Energy: Walls Insulated, Double Pane Windows
Garage
- On Street
- Off-Street Parking
- Attached Garage
Stories
- 2
Living Area
- 2,105 sqft
Additional Listing Info
- Buyer Brokerage Commission: 2.50
Location
Estimated Monthly Mortgage Payment
*Based on Fixed Interest Rate withe a 30 year term, principal and interest only
Listing price
Down payment
%
Interest rate
%Mortgage calculator estimates are provided by Sereno Group and are intended for information use only. Your payments may be higher or lower and all loans are subject to credit approval.
Disclaimer: The data relating to real estate for sale on this website comes in part from the Broker Listing Exchange program of the MLSListings Inc.TM MLS system. Real estate listings held by brokerage firms other than the broker who owns this website are marked with the Internet Data Exchange icon and detailed information about them includes the names of the listing brokers and listing agents. Listing data updated every 30 minutes.
Properties with the icon(s) are courtesy of the MLSListings Inc.
icon(s) are courtesy of the MLSListings Inc.
Listing Data Copyright 2024 MLSListings Inc. All rights reserved. Information Deemed Reliable But Not Guaranteed.
Properties with the
 icon(s) are courtesy of the MLSListings Inc.
icon(s) are courtesy of the MLSListings Inc. Listing Data Copyright 2024 MLSListings Inc. All rights reserved. Information Deemed Reliable But Not Guaranteed.



Description